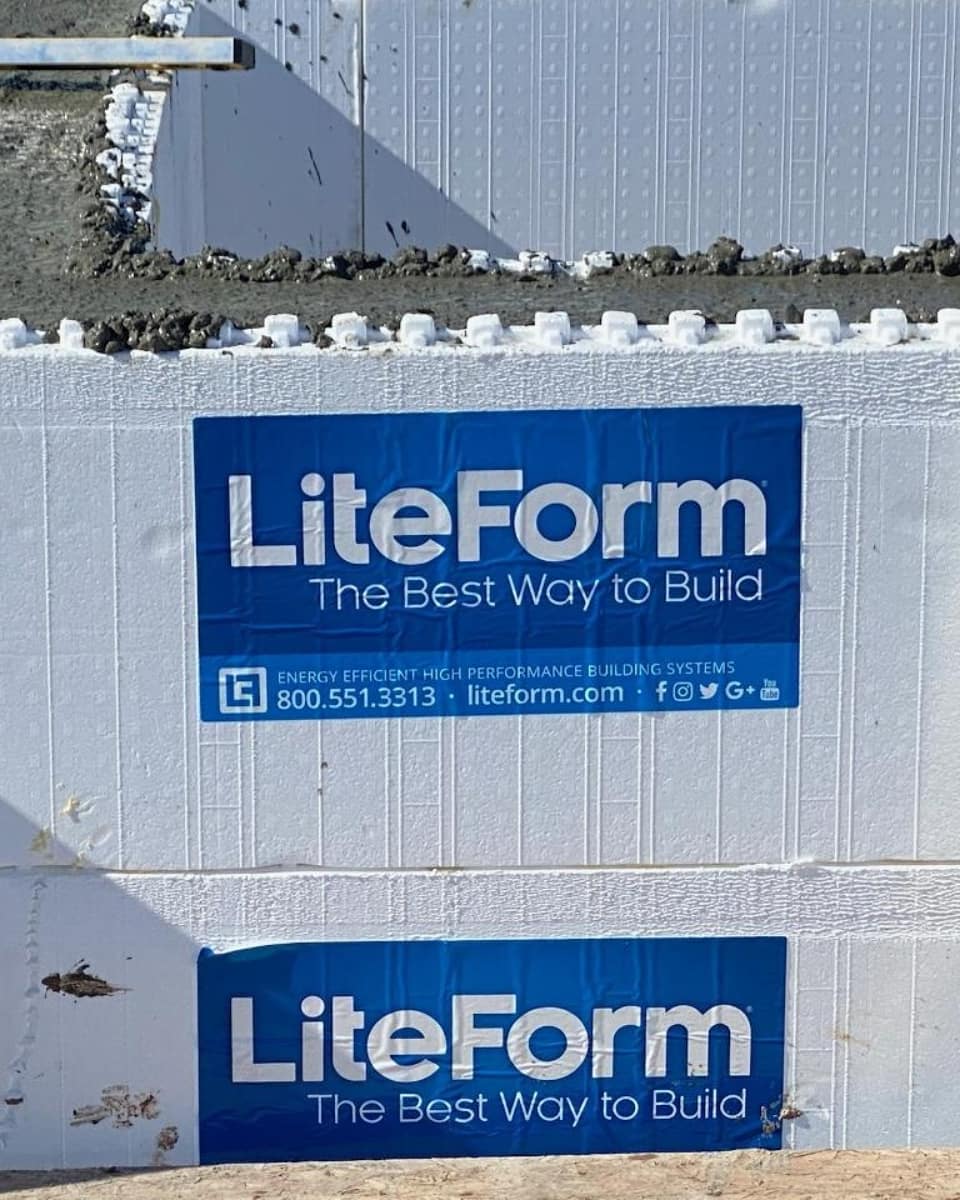Using LiteForm for a Select Few Homes

Odyssey Homes of Idaho is now building a few select homes with LiteForm when creating the home's foundation. LiteForm is the brand name of insulated concrete forms shaped as blocks. If you are interested in using LiteForm when creating the foundation for your Odyssey Home, reach out to our team for more details.
LiteForm's Features Make Your Job Easier
The careful design of LiteForm's insulated concrete foam helps you complete your home building tasks much more efficiently. The primary features to look for include:
- Continuous polypropylene fastening strips.
- Flat and monolithic cavities able to accommodate any rebar requirement.
- High-density packaging that reduces the cost of shipping and handling by as much as 50 percent.
- Pre-molded corners.
- Simple bracing and set-up from LiteForm's exclusive accessories.
In addition to these benefits, LiteForm offers full hardware packages to build walls of various shapes and sizes.
How LiteForm Considers the Environment When Producing Its Products
LiteForm designed its high-density packaging and lighter concrete foams using techniques and materials friendly to the environment. Besides cutting shipping costs in half, LiteForm's products take up 55 percent less space at job sites and release significantly less carbon dioxide (CO2) emissions than competing products.
LiteForm's insulated concrete foam bricks can fit up to 7,700 square feet of wall formation products in a single delivery truck. Compare this to similar non-folding blocks that can only fit 3,500 square feet of products in a delivery truck. The lightweight design of these foam bricks means fewer runs with the delivery truck, reduced consumption of gasoline, and even fewer CO2 emissions. In fact, LiteForm runs one delivery truck to home builders for every three deliveries by its competition.
Best of all, you do not have to sacrifice strength and high-quality performance of your building materials for LiteForm to achieve these environmental benefits. Every order of folding block forms include a complete installation manual for wall assemblies as well.
Understanding the Process of Pouring a Foundation during the Home Building Process
If this is the first time you have built a home, you must understand that a solid foundation is crucial to the structure of the rest of the home. Before you can pour the foundation, you first need to determine how deep you need to dig for the ground to support it.
Although the standard depth is around three feet, you also need to consider whether you intend to build the foundation on or near a hill or in soil with above-average moisture. Arranging a diagnostic test with a professional helps you determine how to proceed in special circumstances. The professionals at Odyssey Homes are well versed in the home building process, ensuring that the process runs smoothly for our clients.
We know how and when to receive the proper licenses and permits from your local government before drawing up a master plan for the home's foundation. You can then clear roots, plants, and anything else in the space where you want to lay the foundation. Remember that you may need to level the ground first to ensure that you pour the foundation evenly later.
Do Not Start Digging Just Yet
You will need to call 811 before you operate a backhoe to dig the hole that holds the foundation. Calling this number dispatches a representative from your local utility company to your home or job site to check for underground wires or pipes. If discovered, the utility worker must mark the area with small red flags. This alerts you not to dig in that area to ensure your own safety and to prevent damage to wires or pipes underground. Luckily, when you work with Odyssey Homes, we take care of this for you. Just another benefit of building with an experienced homebuilder.
Dig Your Foundation with a Backhoe and Set Rebar for Footings
The perimeter hole for the planned building should be at least two feet wide and two feet deep but preferably closer to three feet deep. The benefit of using a backhoe over a shovel to dig is that a backhoe is much faster and more precise. However, you can use a shovel to clear away any excess dirt left over from your digging.
You now want to set rebar for the footings to support the concrete. Start by setting the rebar in first and then place grade pins away from corners and approximately two feet apart from each other. Next, lift the rebar and attach it to the pins. All rebar should be an equal distance from the opening's base and its sides.
The last part of the process is to pour in 12 to 20 inches of concrete for the initial layer and smoothen it using a hand float. You will need to repeat this process several times.
If you have additional questions about LiteForm, pouring a foundation, or the home building process, please contact us for assistance.
