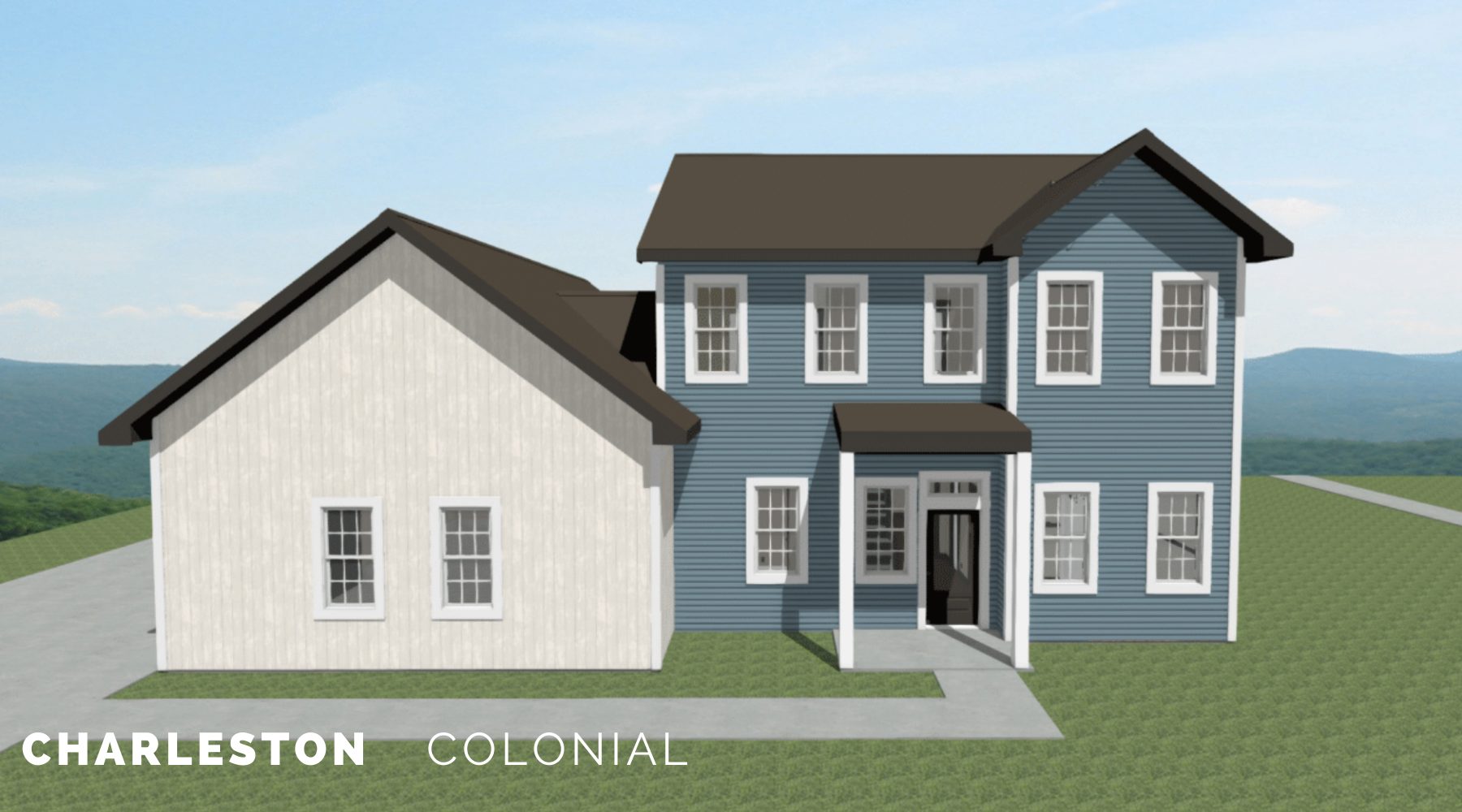Introducing Our Newest Floor Plan: The Charleston
The Charleston floor plan is available in three elevations: Colonial, Contemporary, and Craftsman. The first floor features an open living, kitchen and dining room. The master suite and two additional bedrooms are on the upper floor. The remaining bedrooms and storage rooms are on the basement level. Explore different styles, view the floor plan, and customize the Charleston floor plan with standard features to best fit your lifestyle.
5 bedrooms | 4 Bathrooms | 3 Car Garage
See Available Elevations




