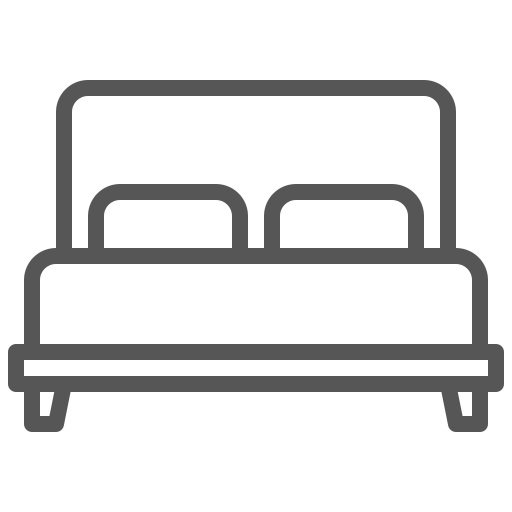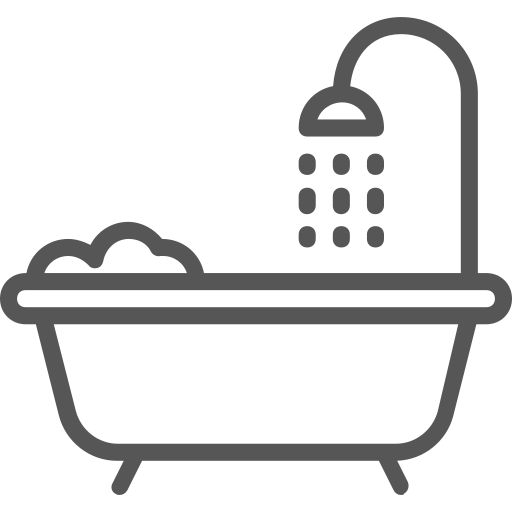Farmhouse | Modern | Traditional
Ashwood
This house has an awesome layout and comes with a desirable 3rd car garage. On the main floor you'll discover a large entry way that leads into the vaulted ceiling family room with a floor to ceiling fireplace.
The kitchen is nearby with a big island, lots of granite or quartz counter space and cupboards as well as a spacious walk-in pantry! The dining area is a great size and has a door leading out to the backyard. There are two bedrooms that share a hallway bathroom as well as the master bedroom and its amazing en-suite!

![]()
3,739
Total Sq. Ft.
![]()
1,811
Sq. Ft. (Main)
![]()
1,928
Sq. Ft. (Basement)

6
Bedrooms

3
Bathrooms




























