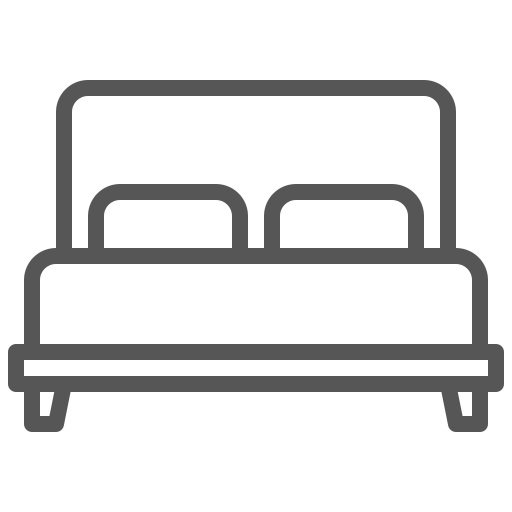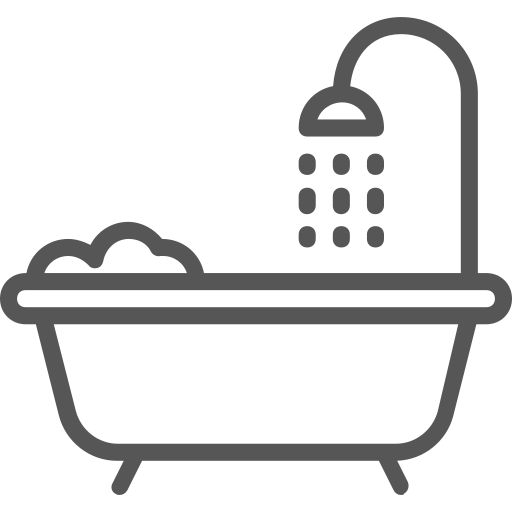Traditional
Clearwater
The Clearwater plan is a thoughtfully designed floor plan that offers comfortable and efficient living with three bedrooms and two full bathrooms conveniently located on the main floor. The open-concept layout seamlessly connects the living, dining, and kitchen areas, creating a bright and welcoming atmosphere that’s perfect for everyday living or entertaining guests. The kitchen features a functional layout with ample counter space and a generous pantry, while a covered front porch adds charm and outdoor living potential.
The master suite serves as a private retreat, complete with a spacious bathroom that includes double sinks, a walk-in shower, freestanding tub, and a private toilet room. For those looking to expand, the home includes an unfinished basement already framed for a family room, three additional bedrooms and another full bathroom—offering endless possibilities for future growth, guest space, or a home office setup. Whether you're hosting friends or enjoying a quiet night in, this floor plan offers both style and practicality in every detail.

![]()
3,250
Total Sq. Ft.
![]()
1,625
Sq. Ft. (Main)
![]()
1,625
Sq. Ft. (Basement)

6
Bedrooms

3
Bathrooms


