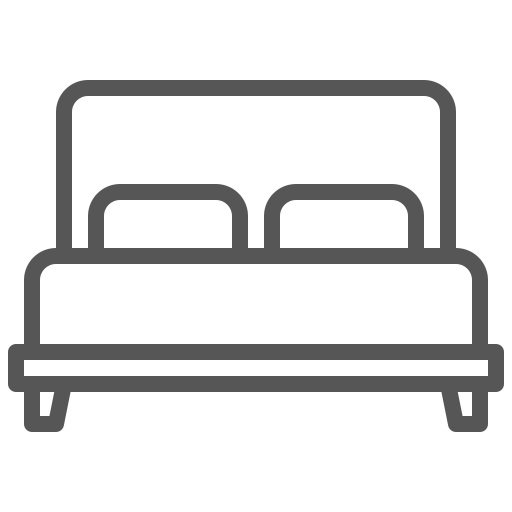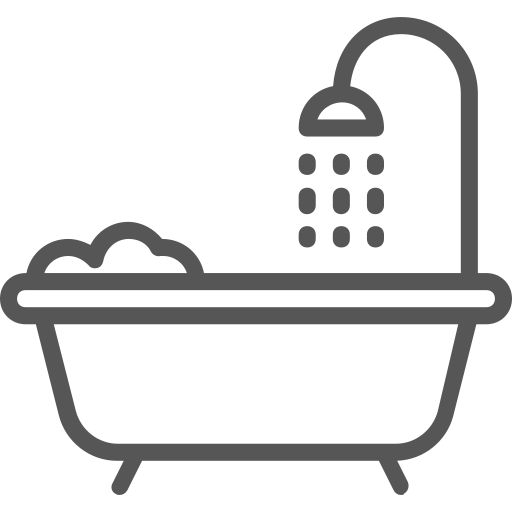Traditional
Cottage
The Cottage blends charm with modern functionality in a thoughtfully designed traditional floor plan. Featuring an inviting covered porch, graceful arched entry, and two eye-catching dormers, this home offers timeless style from the moment you arrive. Inside, the open-concept layout seamlessly connects the living, dining, and kitchen areas, creating a spacious and welcoming atmosphere perfect for both everyday living and entertaining. The kitchen is thoughtfully designed with ample cabinetry, a spacious pantry, and plenty of workspace to suit any lifestyle.
On the main floor, you’ll find three comfortable bedrooms and two full bathrooms, including a beautiful master suite with a large walk-in closet and a luxurious bathroom. The master bathroom features double sinks, an oversized walk-in shower, and a private toilet room for added comfort and convenience. The unfinished basement is already framed for a family room, three bedrooms, a full bathroom, and plenty of storage options—offering the perfect opportunity for future expansion or customization. The Cottage is an ideal choice for homeowners who appreciate the traditional charm with flexible living space.

![]()
3,440
Total Sq. Ft.
![]()
1,720
Sq. Ft. (Main)
![]()
1,720
Sq. Ft. (Basement)

6
Bedrooms

3
Bathrooms


