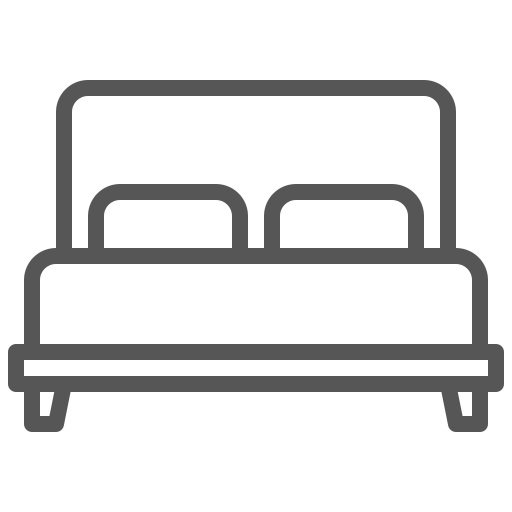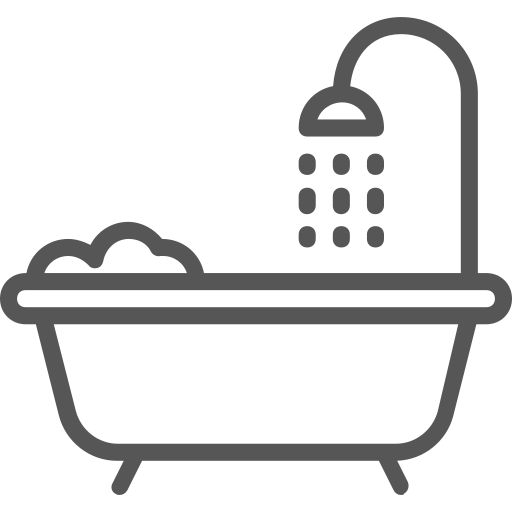Traditional
Ponderosa
The Ponderosa is a traditional floor plan that blends classic design with modern convenience. From the inviting covered porch and dormer accents to the open concept living space inside, this home is designed for comfortable, everyday living. The main floor features three well-sized bedrooms and two full bathrooms, including a private master suite with a shower, free standing tub, double sinks, and a separate toilet room. The heart of the home is the spacious kitchen, complete with a generously sized pantry and plenty of counter space—perfect for cooking, hosting, or gathering with family/friends.
A standout feature of the Ponderosa is the U-shaped staircase leading to the unfinished basement, already framed for a large family room, three additional bedrooms, and a full bathroom. This added space offers endless possibilities for future growth or customization. Whether you're looking for a forever home or room to grow, the Ponderosa offers a timeless charm, smart design, and the flexibility to meet your needs for years to come.

![]()
3,484
Total Sq. Ft.
![]()
1,742
Sq. Ft. (Main)
![]()
1,742
Sq. Ft. (Basement)

6
Bedrooms

3
Bathrooms


