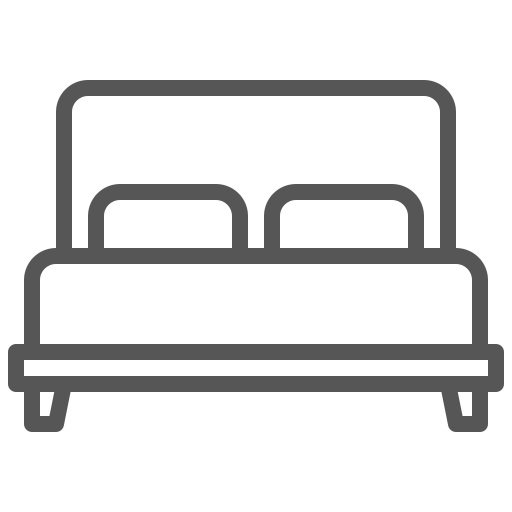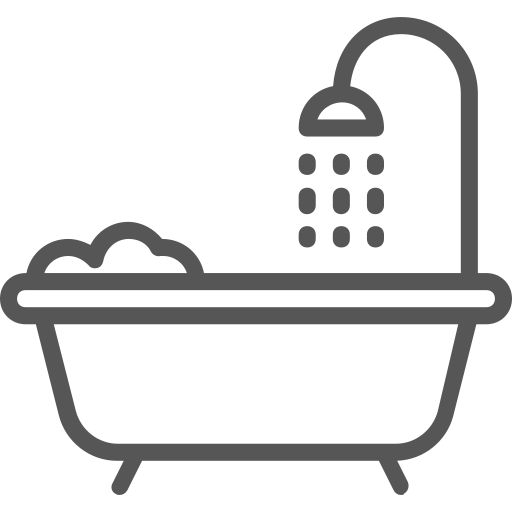Farmhouse | Modern | Traditional
Rockford
The Rockford floor plan is available in three different elevations – farmhouse, modern, and traditional. The main level features an entryway that opens up to a large great room and kitchen. The master bedroom has optional vaulted ceilings.
The large master bathroom features dual sinks, a stand up shower, tub and walk in closet. The basement has additional bedrooms, a family room & another bathroom. Explore different styles, view the floor plan, and customize the Rockford floor plan with features to best fit your needs.

![]()
3,712
Total Sq. Ft.
![]()
1,856
Sq. Ft. (Main)
![]()
1,856
Sq. Ft. (Basement)

6
Bedrooms

3
Bathrooms






















